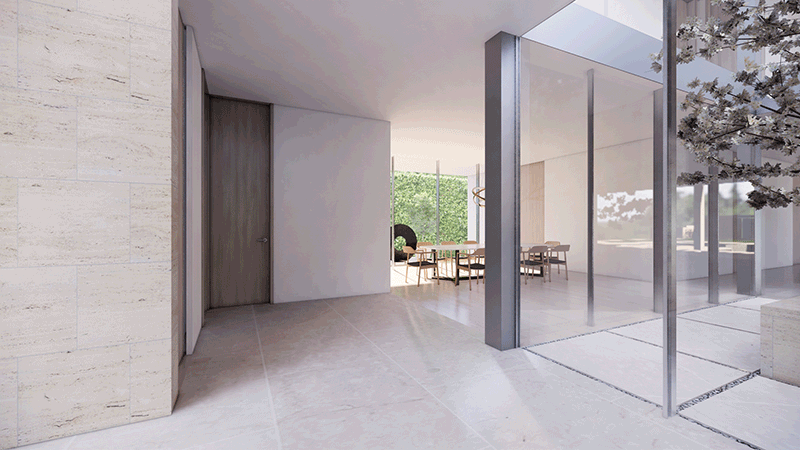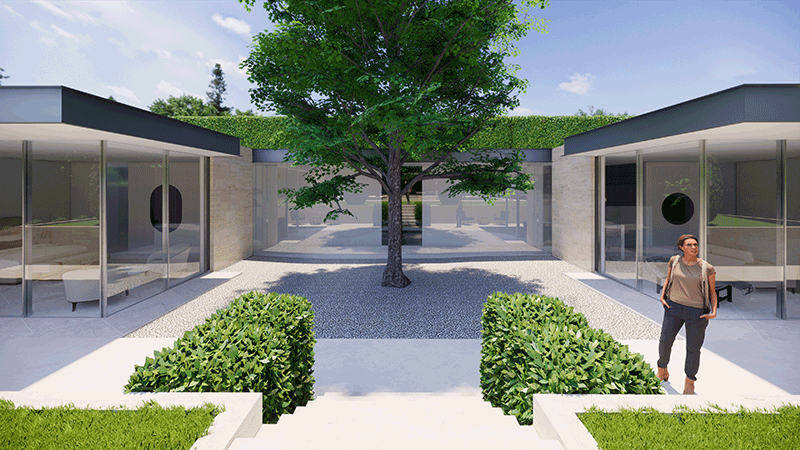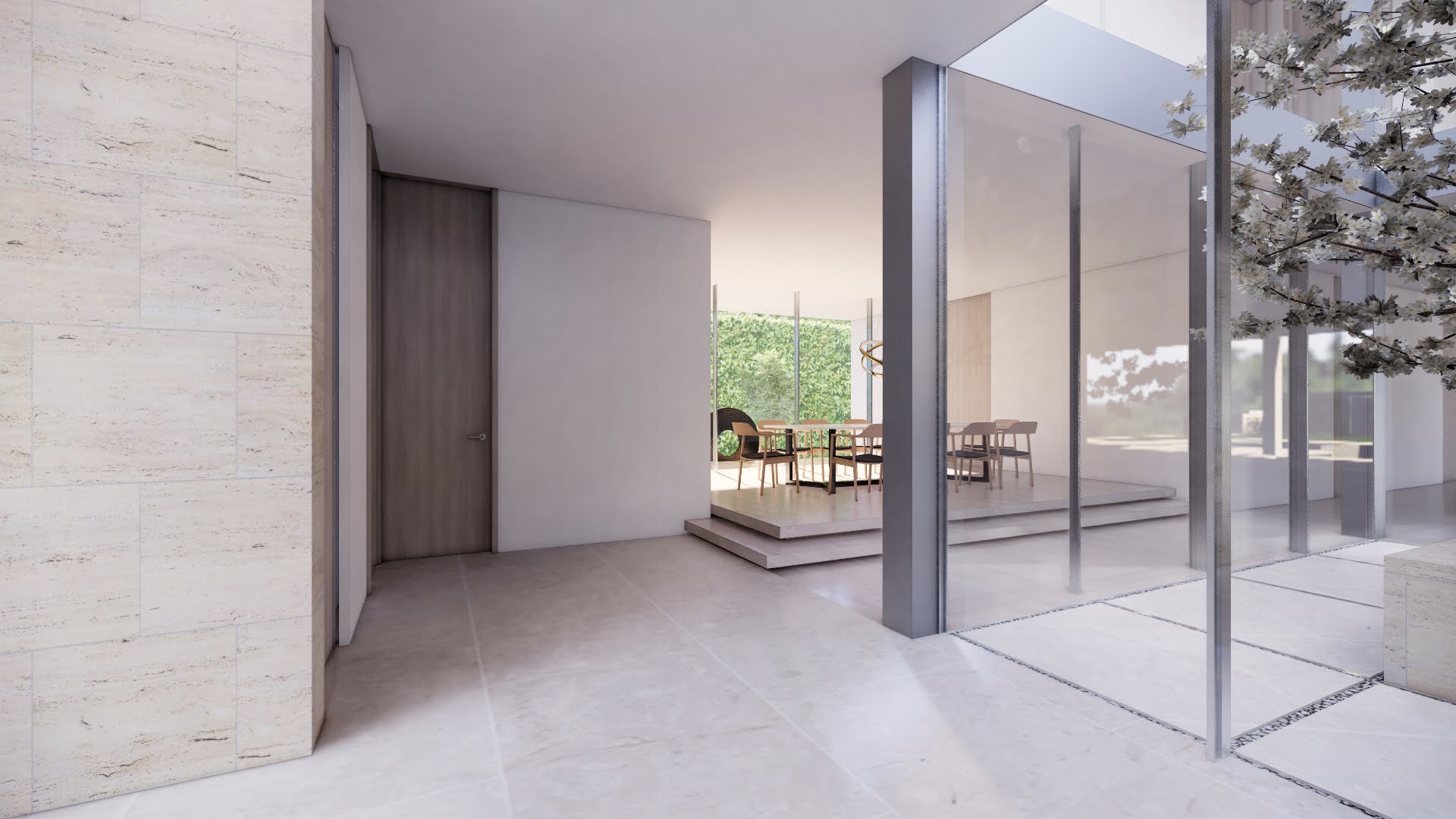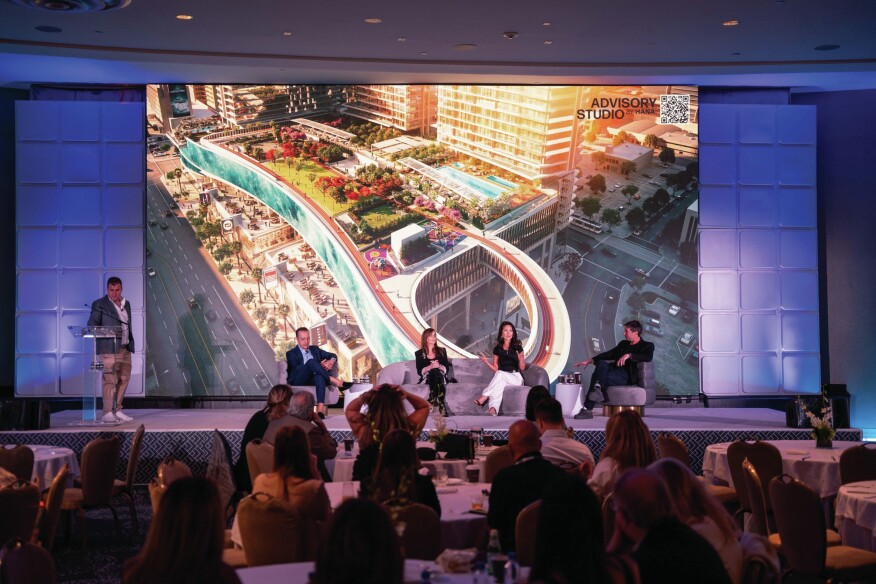Long gone are the days when architects provided hand drawn to scale plans, sections, and elevations with perhaps a few perspective sketches to depict and explain a project design concept (irrespective of its size or type) to their clients. Design professionals have all wholeheartedly embraced computer-generated drawings and images to replace the traditional graphic representations and conventions. Thus, the subject title of this article is now totally embedded into our daily professional lives and our projects.

Smart Strategies for Rendered Floor Plan Marketing
Even in this day and age, real estate clients aren’t always graphically literate. In other words, they can’t always visualize 3D spaces from 2D drawings alone—in particular, floor plans. For them to truly understand spatial concepts of scale, proportion, volume, dimensions and the feel or experience of a space, they often need and expect three dimensional representations. Today, we have these powerful visualization tools readily at our disposal to help our clients make informed key decisions about their projects.
However, utilize these tools carefully because these applications can spoil certain clients as their demands thereafter may exceed the agreed terms of the initial architectural contract. In my experience, this situation occurs when clients rely on 3D designs to facilitate their decision making, and mistakenly believe that 3D drawings are relatively simple, quick, and inexpensive—but it’s quite the opposite.
Eliminate Change Orders With VR Design
There is, however, a significant upside to this process during the design and documentation phases—especially avoiding costly and time-consuming change orders during construction. For example, a client could walk through a job site of a single-family residential project with all the rough interior framing erected and then declaring certain rooms (typically closets and bathrooms) are either too small or in the wrong proportions, or both. Consequently, these clients insist that the walls be moved and rooms re-designed.
I’ve personally experienced this situation, but fortunately at a relatively early design stage prior to construction. In this instance, the situation was identified and resolved through the utilization of VR (virtual reality). The SFR project included a schematic design Revit model and Enscape-generated exterior and interior renderings complete with walk-through animations. The clients were very pleased with the design concept as depicted in the renderings. However, once they put on the Oculus Quest headset and entered the VR environment to experience each space, it was something of a revelation. This led to several design (mostly plan) changes of the residence. No longer did I need to use a measuring tape and mark out the dimensions of a room or space on the floor of their existing house for them to understand what was being proposed!

GET FAMILIAR WITH BEST PRACTICES:
To be clear, each project and client’s needs will vary, and there is no one solution that fits all strategies. It’s important to evaluate each project scenario and the expectations of the client. Here are some quick tips to consider:
When should you use VR?
As soon as possible in the early planning & design process when key decisions must be made.
How do you use VR in the early design phase?
Build a Revit, SketchUp, or Rhino 3D computer model of the project and transfer the file into real-time rendering software such as Enscape or Lumion. The renderings are not meant to be photorealistic at this stage in the design process; this should be made very clear to the clients, otherwise it may present other challenges. Managing expectations is key. Rendering programs like Enscape and Lumion can also easily generate walk-through animations of the spatial flow and spatial relationships of the project, both are beneficial for the client’s understanding of the design.
If possible, schedule an in-person VR session with the clients as a follow-up to their review of the renderings and animations.
What are best practices?
Avoid the potential pitfalls of being asked or persuaded to produce multiple renderings or animations. Be very clear on the deliverables in the contract conditions.
Manage expectations – don’t over commit.
Define anticipated outcomes e.g., plan approval, exterior materials selection and architectural expression.
Define what decisions the client must make and when they must make them. Explain the potential risks and consequences if they do not.
Have fun with it! Most clients will never have experienced being in a VR environment, and it often amazes them to experience their unbuilt project in such a tangible way. They may need some handholding during the first few tries, but it’s well worth it. But above all, it should be an enjoyable and rewarding experience for all!




